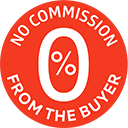
Price

No commission from the Buyer
Request more information or a viewing
Distance from the property to major attractions
- Mountain lift: 5.5 km
- Town centre: 6 km
- Airport Sofia (SOF): 14 km
- Grocery shop: 200 m
- Stop of the public transport: 100 m
- Hospital: 200 m
Views from the property
- Park views
Construction
- Brick-built
Information about the property
The text has been translated into English by automatic software and may contain inaccuracies.
You can view the text in the original language or translated into other languages:
The property is offered withtotal area: 82.72 sq.m.
- One bedroom apartment for sell in gated complex
- Next to 2 large parks in Sofia - Loven Park and Borisova Garden
- Near Cherni vrah Blvd., quick access to the center and Vitosha mountain
- Park area with 7 playgrounds and a children's center
- Wellness zone, restaurant with garden and shopping facilities
- View to the mountains and the parks
- Natural and quality materials, energy efficiency
- South-facing spacious apartments
- Controlled access, video surveillance, maintenance of the complex
- Developer with a varied portfolio of successfully completed buildings
- Act 16 of buildings from Stage 2 - August 2023
- NO COMMISSION FROM THE BUYER!
The apartment, located in: floor 2
You can find next to the property:
- pharmacy
- bank
- kindergarten
- bus stop
- mall
- supermarket
- shopping mall
- food market
- restaurant
- park
13.77 sq.m
Among the features of our offer are
- elevator
- barbeque
- garage
- garden
- reception desk
- cafe
- restaurant
- children's playground
- fitness centre
- medical and spa centre
Property condition: unfinished internally
Type of building: new build development
The property has the current views from the property: park views.
Viewings
We are ready to organize a viewing of this property at a time convenient for you. Please contact the responsible estate agent and inform them when you would like to have viewings arranged. We can also help you with flight tickets and hotel booking, as well as with travel insurance.
Reservation of the property Reservation of the property is made upon a deposit payment. Then the property will be removed from our website and viewing with other buyers will be terminated. The preparation of the documents for preliminary and final contract will start. Please contact the responsible estate agent for more information on the procedure for reservation of the property.
Additional Services Apart from buying or renting a property through our company you can also take advantage of a number of additional services. We can offer insurance of movable and immovable property, life insurance, medical and car insurance, construction and repair works, furnishing, legal and accounting services, etc.
This is the approximate location of the property. Please get in contact with us to learn its exact location.
Video
You will need an application for reading the files in .pdf format. If you do not have that application, you can download it from here Acrobat Reader.
- Апартаментите се издават по БДС с входна блиндирана врата;
- Фасади - винтилируеми с минерална вата и немски клинкерни плочи;
- Естествени материали за постигне на максимална енергийна ефективност;
- Тухли Винербергер – 25 и 12 см;
- Висок клас алуминиева дограма Schüco или REYNAERS с прекъснат термомост и троен стъклопакет;
- Индивидуална термо помпа с подово отопление. С изводи за конвктоени радиатори за охлаждане;
- Гаражи с автоматични плътни врати тип крило;
- Асансьори - Kone, Otis или Schindler;
- Богато озеленяване, подземен паркинг на две нива;
- Контролиран достъп, видеонаблюдение и мобилен патрул 24/7.
Комплексът граничи с:
- Ловен парк
- Зоологическа градина
- река Драгалевска
- улица Сребърна
Сред предимствата на локацията на комплекса е и близостта му до Метростанция Витоша; МОЛ Paradise; Южен парк; множество училища, детски градини и спортни комплекси – тенис клуб „Малееви“, спортен центът „Пулев“, Orange Фитнес; Болници "Токуда", "Вита" и "Лозенец". На 20м от комплекса е ситуирана спирка на градския транспорт, която осигурява достъп до всеки квартал на София.
Начини на плащане:
1/ 30% при подписване на предварителен договор и 70% при издаване на разрешение за ползване – базова цена.
2/ 40% при подписване на предварителен договор и 60% при издаване на разрешение за ползване. Отстъпка - 15 евро/м 2 .
3/ 50% при подписване на предварителен договор и 50% при издаване на разрешение за ползване. Отстъпка - 25 евро/м 2 .
5/ 70% при подписване на предварителен договор и 30% при издаване на разрешение за ползване. Отстъпка - 30 евро/м 2 .
6/ 80% при подписване на предварителен договор и 20% при издаване на разрешение за ползване. Отстъпка - 35 евро/м 2 .
7/ 90% при подписване на предварителен договор и 10% при издаване на разрешение за ползване. Отстъпка - 40 евро/м 2 .
*Схемите на плащане могат да се договарят индивидуално за всеки клиент.
- Properties in district"Krustova Vada"
- Properties in district"Lozenets"
- Properties in district"Malinova Dolina"
- Properties in district"Vitosha"
- Properties in district"Center"
- Properties in district"Manastirski Livadi"
- Properties in district"Boyana"
- Properties in district"Dragalevtsi"
- Properties in district"Oborishte"
- Properties in district"Ovcha Kupel 2"
- Rural houses in Bulgaria
- Properties for sale in Sofia
- Properties to rent in Sofia
- Properties in Sofia
- 2-bedroom apartments in Sofia
- Houses for sale in Sofia
- 1-bedroom apartments in Sofia
- Apartments (various types) for sale in Sofia
- Apartments (various types) in Sofia
- Properties for sale in NBHDCenter, Sofia
 Properties with 360° video tour
Properties with 360° video tour
 Български
Български Deutsch
Deutsch  Polski
Polski  Русский
Русский 





 6 km
6 km  5.5 km
5.5 km  14 km
14 km  200 m
200 m 
 ORIGINAL:
ORIGINAL: